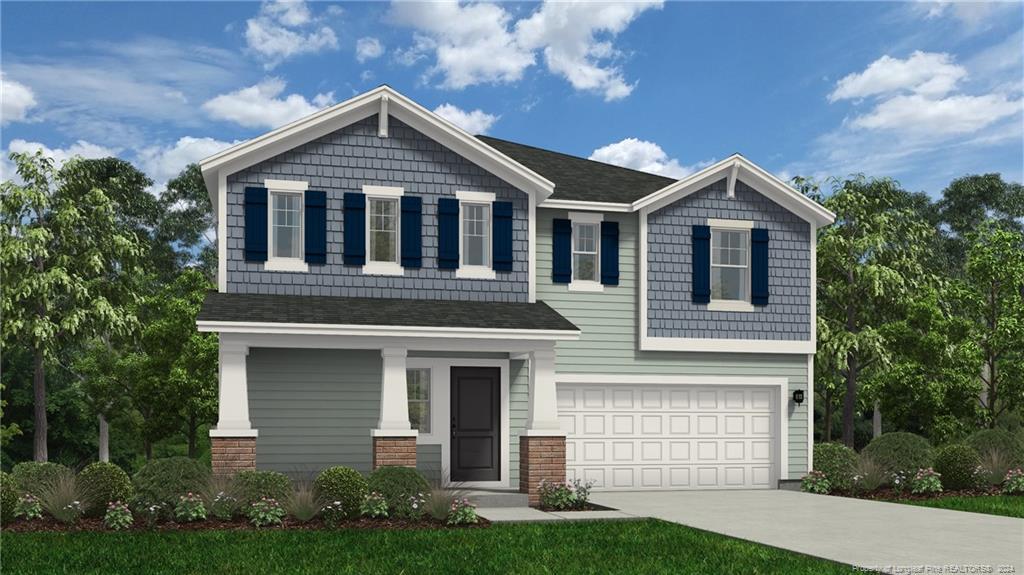156 Fox Trace Lane, Salemburg, NC 28385
Date Listed: 04/28/24
| CLASS: | Single Family Residence Residential |
| NEIGHBORHOOD: | LAKEWOOD HEIGHTS |
| MLS# | 724647 |
| BEDROOMS: | 4 |
| FULL BATHS: | 3 |
| PROPERTY SIZE (SQ. FT.): | 2,201-2400 |
| LOT SIZE (ACRES): | 0.91 |
| COUNTY: | Sampson |
| YEAR BUILT: | 2024 |
Get answers from your Realtor®
Take this listing along with you
Choose a time to go see it
Description
UNDER CONSTRUCTION! TARGET COMPLETION, September 29, 2024! Incentives include builder contribution 3.5% of base price to use towards closing costs, plus choice of blinds OR refrigerator! Incentives are with lender partner Jet Home Loans through 5/31/2024. Meet the Wayfare home plan by Dream Finders Homes in Lakewood Heights . This home welcomes you into the open concept common area from the covered porch and foyer at the front of the home. Whether it's work or play, everything is accessible on the main floor. The family room is at the front of the home and flows to the corner kitchen with a large island and walk-in pantry. The casual dining area is at the rear of the home, adjacent to the guest suite and owner's access to the garage. Retreat upstairs to find the expansive Owner's Suite complete with dual vanities, large linen closet, spa-inspired shower, and massive walk-in closet. You'll also find two additional bedrooms, a full bathroom, spacious loft, and laundry room.
Details
Location- Sub Division Name: LAKEWOOD HEIGHTS
- City: Salemburg
- County Or Parish: Sampson
- State Or Province: NC
- Postal Code: 28385
- lmlsid: 724647
- List Price: $305,100
- Property Type: Residential
- Property Sub Type: Single Family Residence
- New Construction YN: 1
- Year Built: 2024
- Association YNV: Yes
- Middle School: Roseboro Salemburg Middle
- High School: Lakewood High School
- Interior Features: Bath-Double Vanities, Foyer, Granite Countertop, Kitchen Island, Laundry-2nd Floor, Other Bedroom Downstairs, Quartz Countertops, Smoke Alarm(s), Walk In Shower, Walk-In Closet, Family Room, Loft
- Living Area Range: 2201-2400
- Dining Room Features: Eat In Kitchen
- Flooring: Carpet And Vinyl, Laminate
- Appliances: Dishwasher, Microwave, Range, W / D Hookups
- Fireplace YN: 0
- Fireplace Features: None
- Heating: Central Electric A/C, Heat Pump
- Architectural Style: 2 Stories
- Construction Materials: Brick Veneer And Siding, Vinyl Siding, Wood Frame
- Exterior Amenities: Interior Lot, Tenant's Association
- Exterior Features: Gutter, Patio, Porch - Front
- Rooms Total: 7
- Bedrooms Total: 4
- Bathrooms Full: 3
- Bathrooms Half: 0
- Above Grade Finished Area Range: 2201-2400
- Below Grade Finished Area Range: 0
- Above Grade Unfinished Area Rang: 0
- Below Grade Unfinished Area Rang: 0
- Basement: Slab Foundation
- Garages: 2.00
- Garage Spaces: 1
- Lot Size Acres: 0.9100
- Lot Size Acres Range: .76-1.0 Acre
- Lot Size Area: 22215.6000
- Electric Source: Duke Progress Energy
- Gas: None
- Sewer: Septic Tank
- Water Source: Sampson County Water
- Buyer Financing: All New Loans Considered
- Home Warranty YN: 1
- Transaction Type: Sale
- List Agent Full Name: ANDREA SLADE
- List Office Name: COLDWELL BANKER ADVANTAGE - FAYETTEVILLE
Data for this listing last updated: May 15, 2024, 5:48 a.m.
SOLD INFORMATION
Maximum 25 Listings| Closings | Date | $ Sold | Area |
|---|---|---|---|
|
113 Forest Woods Drive
Salemburg, NC 28385 |
3/14/24 | 315950 | LAKEWOOD HEIGHTS |




